עמוד הבית » הפרויקטים שלנו » PH430
תיאור
בית פרטי
מיקום
כרכור
גודל
280 מ״ר
שירותים
עיצוב פנים | שיפוץ מהיסוד | סטיילינג
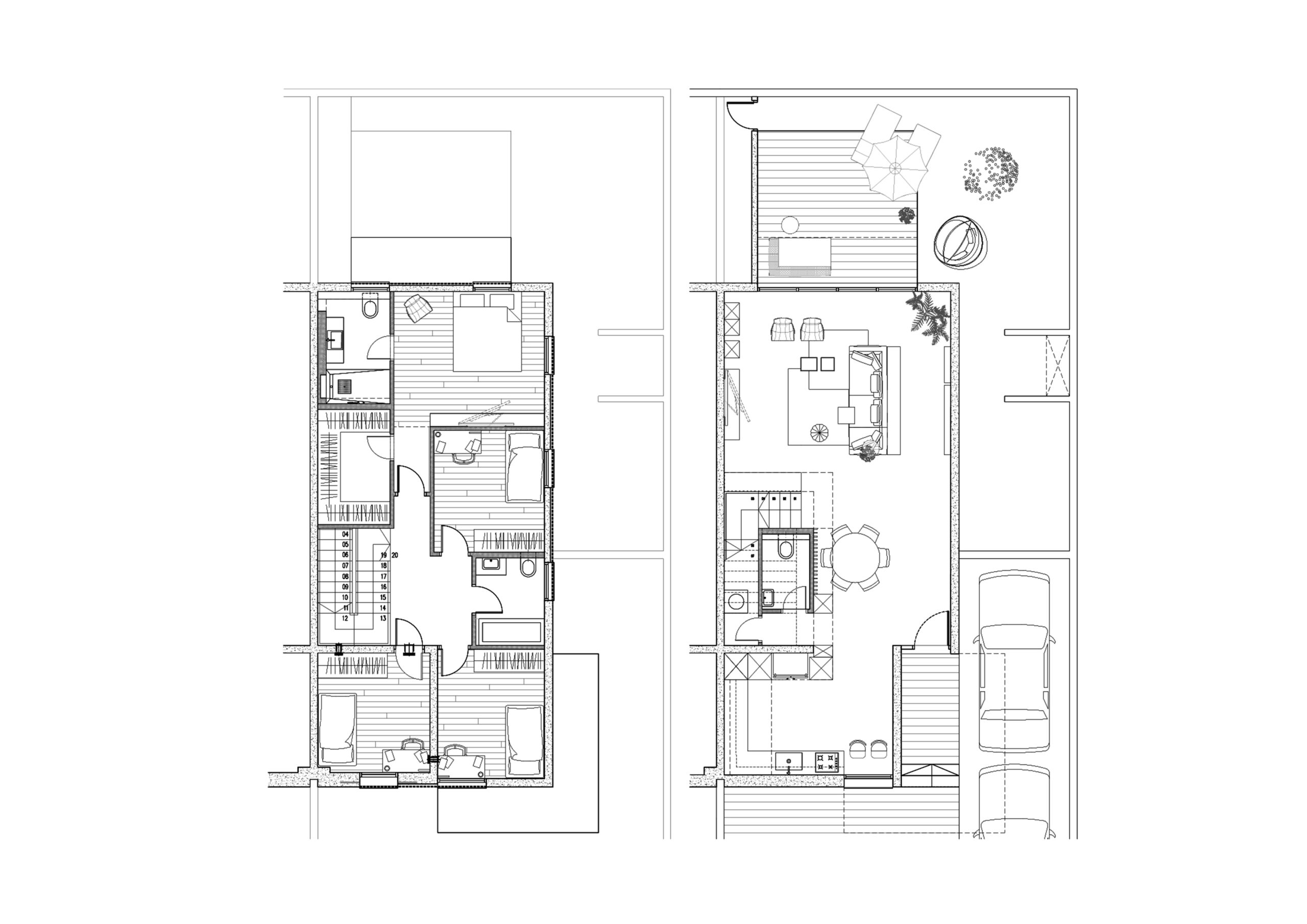
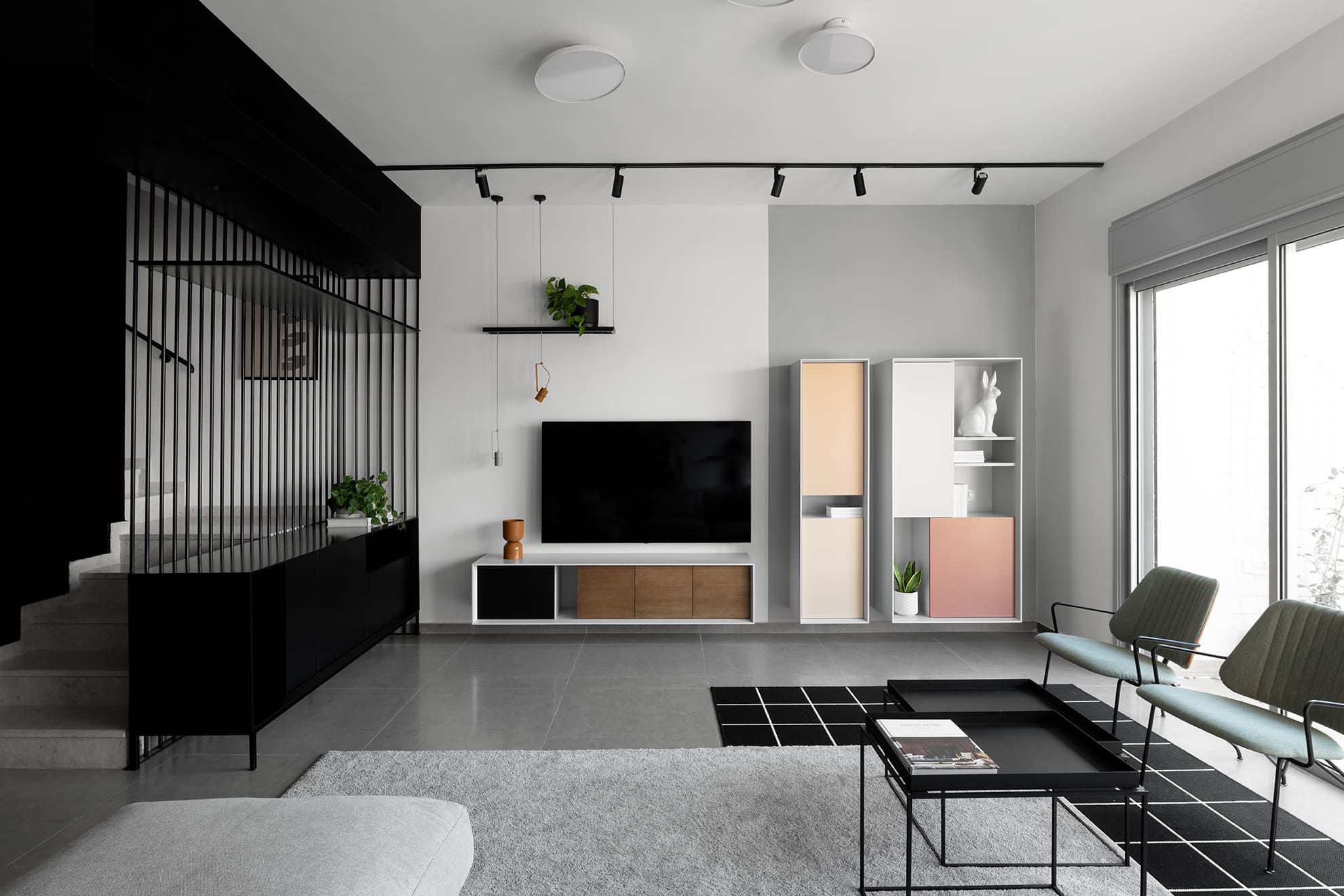
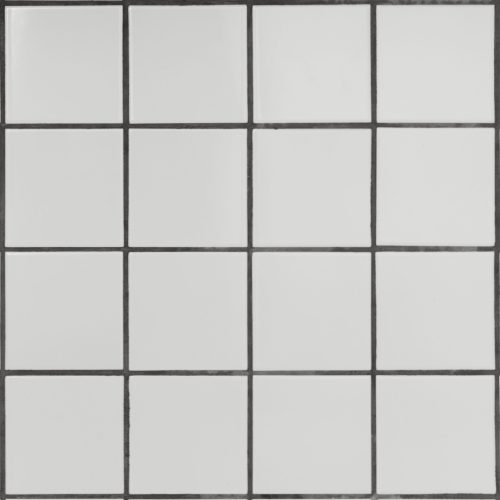
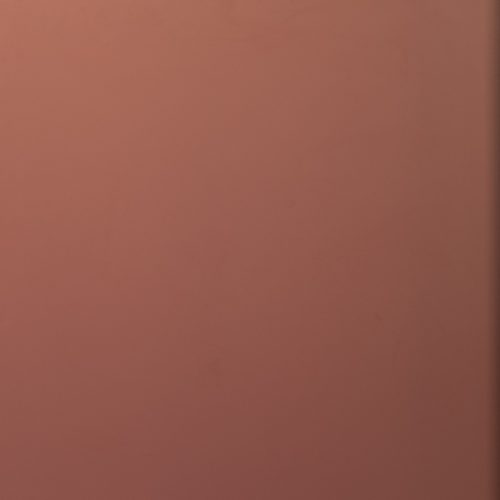
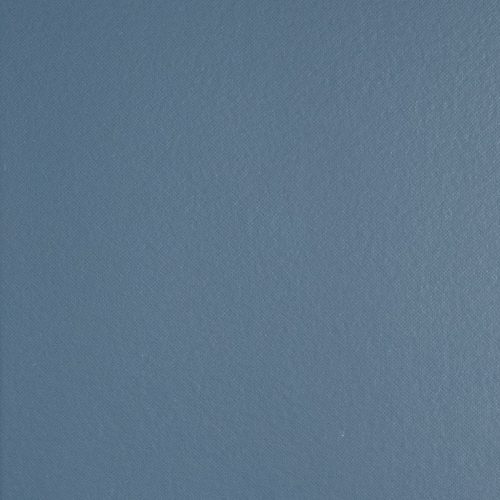




עיירה | יער אלונים | בית | מכונה | מפעיל
נקראנו לתכנן בית בן שתי קומות בכרכור, למשפחה בת 4 נפשות.
קיבלנו מלבן תלת ממדי ששטחיו נרחבים. האתגר היה לשמר את תחושת המרחב הפתוח והסינרגיה בין חוץ לפנים תוך יצירת חמימות ואינטימיות ממודרת.
הקונספט המרכזי שעמד במרכז התכנון, היה להדגיש את הגרעין של הבית הכולל את שירותי האורחים, חדר כביסה, מערכות מים, חשמל, תקשורת ומיזוג אויר ואת המדרגות שלוקחות אותנו לקומת החדרים.
הרגיש מאוד נכון לתת ביטוי אנכי מאוד נוכח למרחב מגורים כל כך אופקי.
הלבשנו את דימוי הגנרטור | המחולל, על הגרעין וזה הכתיב לנו, צבעים, קצב, גאומטריה, אור וצל, הרגיש מאוד נכון להפוך את חללי השירות שבדרך כלל אפורים, טכניים ומוצנעים לליבת הבית. אשר במרכזם, שמנו את המשתמש | המפעיל | הדייר, המפעיל את ביתו כמעין פעולה מכאנית מבחינה רעיונית.
הגרעין עזר לנו לחלק את הקומה הציבורית רחבת הידיים לשני ירכתיים: חלל המגורים מצד אחד וחלל המטבח בצד השני.
את כותרת הגרעין עיבינו סביב סביב כדי להסתיר תעלות מיזוג אויר שחיוניות לקומה, כך מנענו הנמכות תקרה לא רצויות במרכז הבית, והשארנו את התקרה מאוד גבוהה. שלושת הפאות של הגרעין כולן שימושיות וכל אחת עובדת כגריעה מהמסה של הגרעין והופכת אותו קליל יותר: בפאה שפונה לחלל המגורים יצרנו אלמנט אחסון שהופך למעקה. בפאה הארוכה יצרנו נישה ייעודית לפינת האוכל שקיבלה חיפוי מיוחד בתוספת נגרות להצנעת הכניסה לאזור השירות הכביסה ושירותי האורחים, הכולל ארונות אחסון עבור אלמנטים שימושיים יומיומיים כמו שואב אבק, ארון מעילים ומידוף למפתחות והטענת טלפונים. כאשר הפאה השלישית הופכת למטבח מאובזר.
כל מה שנגע בגרעין נצבע באופן אחיד.
העבודה על הפרויקט הייתה עבורנו מהנה מלמדת וחווייתית, הלקוחות האהובים שלנו נתנו לנו דרור תכנוני ועיצובי ונתנו לנו להוביל לחלוטין.
You cannot copy content of this page